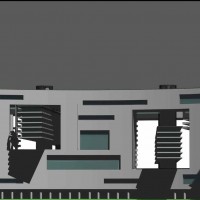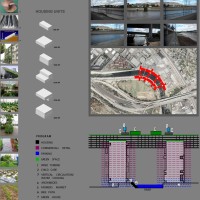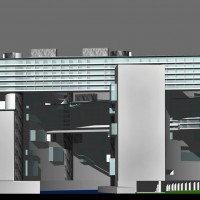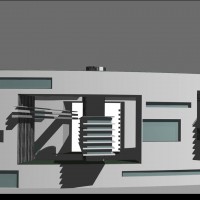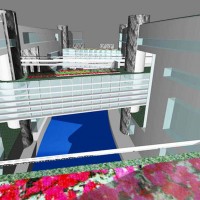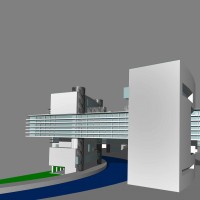River Bend
Master-planned Mixed Use Project at Los Angeles River
Bridging 2 cities across the Los Angeles river, the original water source; the north-east edge sits at the city of Los Angeles Griffith park soccer fields bike path, the south-west. Edge at the city of Glendale water treatment plant, with Dreamworks, and other offices and warehouse spaces nearby as well as artery (I-5) and (I-134).
The design concept uses a land form (the L.A. river) rather than a grid system to organize the community . The residential blocks are the actual bridges travelling between the commercial blocks which sit on the banks of the river on either side. The horizontal as well as the vertical organization will provide interaction and green space at various levels.
The project encompasses commercial and residential uses in an ecologically sustainable environment, balancing high and low technologies:
- solar photo voltaics to create onsite generation
- Archimedes screws to draw waters from the river below to cool the building via indirect evaporative cooling
- Savonius turbines on the roof to utilize wind power for drawing water to urban gardens
- grey water recycling and rainwater harvesting to sustain the roof and hydroponics gardens, producing food, ornamentals, oxygen, negative ions and beauty for inhabitants
The intention is to bring together the diverse aspect of this mixed community of residential, commercial and recreation into a truly synergistic environment. Included also are urban farms, soccer fields, day care, restaurant and cafes for park users, parking, bicyclists, workers, 84 residences and neighbors.

